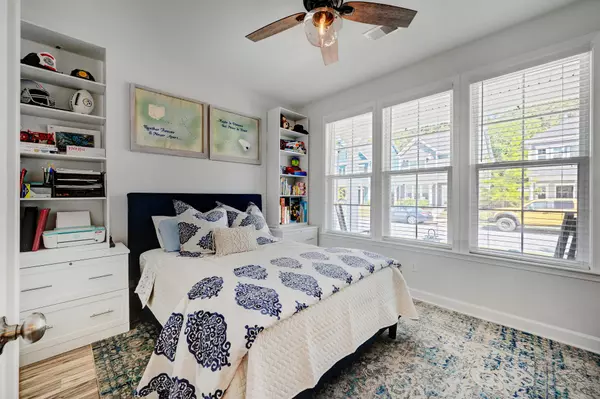Bought with Carolina One Real Estate
$525,000
$535,000
1.9%For more information regarding the value of a property, please contact us for a free consultation.
1693 Emmets Rd Johns Island, SC 29455
3 Beds
2.5 Baths
1,902 SqFt
Key Details
Sold Price $525,000
Property Type Single Family Home
Listing Status Sold
Purchase Type For Sale
Square Footage 1,902 sqft
Price per Sqft $276
Subdivision The Oaks At St Johns Crossing
MLS Listing ID 22013652
Sold Date 07/12/22
Bedrooms 3
Full Baths 2
Half Baths 1
Year Built 2018
Lot Size 6,098 Sqft
Acres 0.14
Property Description
Welcome home to Johns Island! This Island home offers that must have Lowcountry front porch that is so popular in our coastal Charleston area. This incredibly designed home offers three bedrooms and two full bathroom and laundry room all on the top floor. The spacious master bedroom has a large private on-suite with a separate tub and walk in shower plus a large walk in closet. The first floor has an open concept that flows from the front door to the backdoor opening up to one of the larger fenced in yards on the street. The Kitchen has updated modern lighting and beautifully upgraded countertops with a farmhouse island sink. Open to the great room with a fireplace. Downstairs also offers an extra room that can double as a fourth bedroom or use it as a dining room or home office.The foyer also has a custom built in bench with storage below and easy access to the half bathroom. Don't miss out on your opportunity to live that perfect island life minutes from everything!
Location
State SC
County Charleston
Area 23 - Johns Island
Rooms
Primary Bedroom Level Upper
Master Bedroom Upper Ceiling Fan(s), Walk-In Closet(s)
Interior
Interior Features Ceiling - Smooth, Kitchen Island, Walk-In Closet(s), Eat-in Kitchen, Family, Entrance Foyer, Living/Dining Combo, Office
Heating Heat Pump
Flooring Ceramic Tile, Wood
Fireplaces Number 1
Fireplaces Type Gas Log, Great Room, One
Laundry Laundry Room
Exterior
Fence Privacy
Utilities Available Dominion Energy, John IS Water Co
Porch Front Porch
Building
Story 2
Foundation Slab
Sewer Public Sewer
Water Public
Architectural Style Charleston Single
Level or Stories Two
New Construction No
Schools
Elementary Schools Angel Oak
Middle Schools Haut Gap
High Schools St. Johns
Others
Financing Cash, Conventional
Read Less
Want to know what your home might be worth? Contact us for a FREE valuation!

Our team is ready to help you sell your home for the highest possible price ASAP






